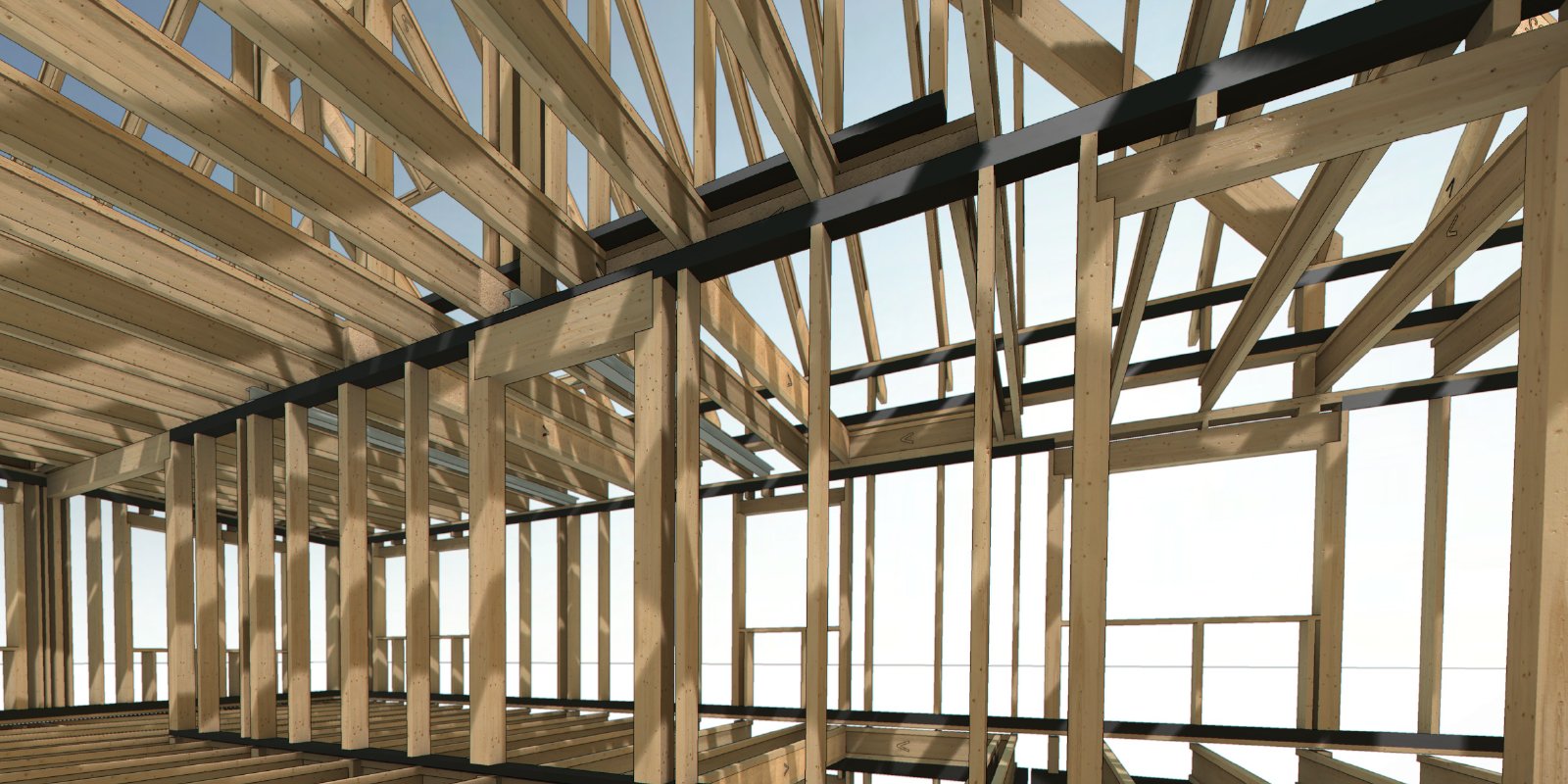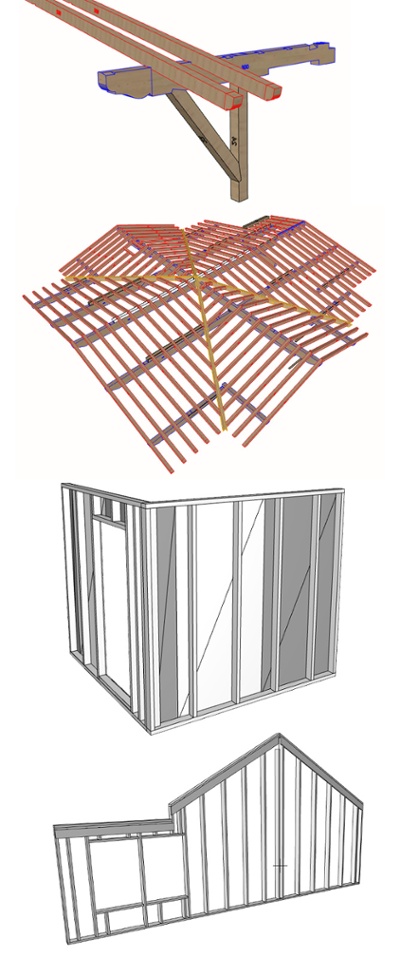ArchiFrame
ArchiFrame is an add-on for Archicad for the design of wooden structures .
Wooden structures in Archicad all the way down to CNC codes
ArchiFrame contains modeling tools for walls, intermediate floors, roof structures, columns, and beams. In ArchiFrame, every element is individual and can be modified separately. All data is in one Archicad file that contains the 3D model, element drawings, prints, and quantity takeoffs.
Based on the dimensional drawings and cut lists generated by ArchiFrame, wood elements can then be manually produced or automated via a separate CNC interface.

Why ArchiFrame?
- No need to remodel a building to get structural drawings, drastically reducing errors.
- Having everything in the same model makes. collision checking easy.
- Every element is individual and can be customized if necessary.
- Core Archicad features, such as Teamwork, are available.
- Make your life easier by investing in one shared tool that everyone can be trained on.
- CNC support (as an add-on) for BVN (Hundegger), BTL (used by many machines) and WYP (Weinmann). Additionally, ArchiFrame creates files for Randek saws.
- ArchiFrame is highly customizable via xml-setting files and scripts.
- ArchiFrame users regularly rate the software as easy to use.


Highlights
3D framework and 2D element drawings
With ArchiFrame you can easily create three-dimensional frameworks and 2D element drawings.
Quantity takeoffs, CNC, and prints
ArchiFrame creates dimension drawings for manual manufacturing, cut lists, layouts, and CNC codes (Hundegger bvn, Weinmann wup/btl and Mobi-One btl).
Automatic projections, boarding and paneling
The 3D model and element drawings are continuously synchronized.
Frame constructions in 3D and projections
The collision detection process for frame construction modeling is easy to handle .
Dimension drawings of foundations and automatic dimensioning
Get dimension drawings for foundations and benefit from automatic dimensioning.
Multilayer elements and the Corner tool
ArchiFrame supports additional building frameworks, such as layered paneling and panel cladding.
Edit individual elements
Every element is fully customizable after it's been created as part of an automated building framework.

We have used ArchiFrame since 2011. We get everything from brochures to CNC files for the production with the bundle of Archicad, ArchiFrame and ArchiLogs. We are extremely satisfied with our systems.”

ArchiFrame is by far the easiest to assimilate from all modeling design software. The greatest advantages compared to competing systems are its flexibility and independent tailoring possibilities.
Compatibility
ArchiFrame is compatible with the two latest versions of Archicad and Archicad Start Edition. It works both with Windows and macOS. The price of an ArchiFrame license is equivalent to an Archicad license with SSA.
You can find more references and information on the ArchiFrame homepage.
Contact us
Do you want to learn more about our products? Contact our sales team via the form for more information.


