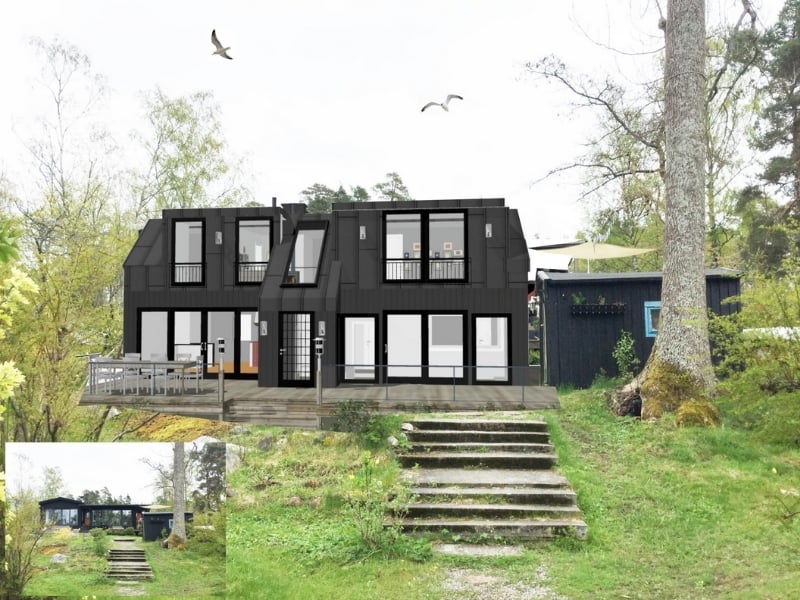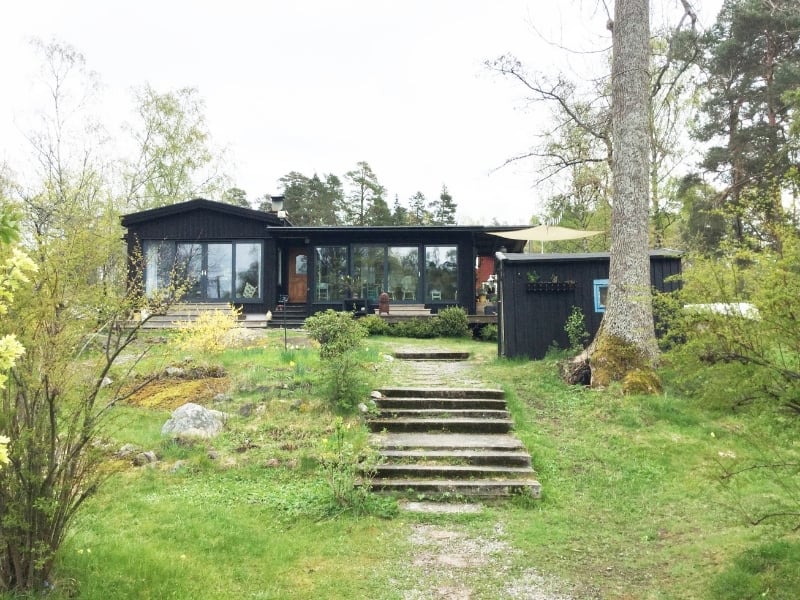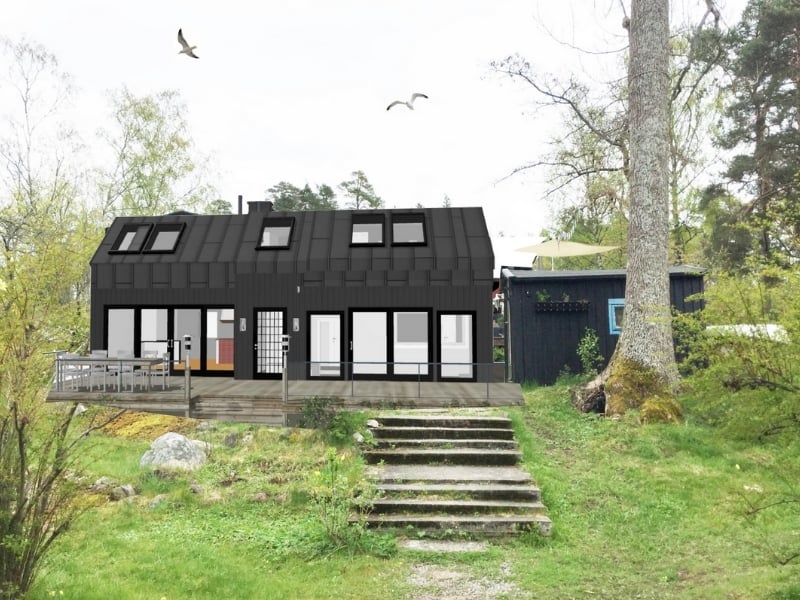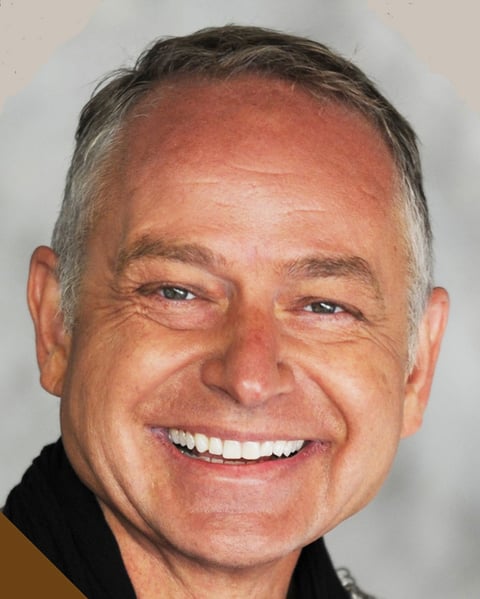Unique photo montage makes the model more understandable
When the architect Carl Gustaf Bratt creates a world of images with the help of photomontage, new possibilities open up. "The synergy between a photograph and Archicad gives the client an unbeatable feeling", he says. It increases both the credibility and security of the project.
Carl Gustaf Bratt, at BRATT lifestyle architecture, describes himself as a visual person and using images is a natural part of his way of describing his surroundings, not least when he designs houses. The visual is part of his DNA. He has a wide range of knowledge and is a trained architect and landscape architect.
"The plot, the surrounding landscape and the house characterize each other and have a relationship to a large extent", says Carl Gustaf.
In his creative mind, the idea arose to unite the plot, the house and the model into a visual unit with clear goals. To make the project more comprehensible and to let the image communicate on the recipient's terms. In the vast majority of cases, the client is a private individual. The thought matured. A new way of visualizing saw the light of day which he has developed into his own way of working.

Picture: BRATT lifestyle architecture
Unique method combines analog and digital images
Carl Gustaf's somewhat unique method is to make a montage by combining a photograph and the 3D model in Archicad in the same image. This is how it works.
He begins the design by taking in height curves and then builds up the model, which has a high and rich level of detail. Then he goes out to the site and takes a photo of the site to be built on, whether it is new construction or remodeling. Back at the office, he puts the picture in exactly the same place in the model as he was standing in reality when the photo was taken. The position is extremely important which makes the assembly look real and the house gets the same perspective as in the photo.


Above is Carl Gustaf Bratt's photo of the site and below is the same picture but with the Archicad model inlaid which gives a completely new visual experience of the project. Picture: BRATT lifestyle architecture
The result is outstanding and the reactions are immediate. "You have already built our house!" said an astonished client straight from the heart.
"You understand how impressed the client is!" says Carl Gustaf. The image conveys an unbeatable feeling in the synergy of the analog and the digital. You feel safe to see in advance illustratively how it will be and get an unsurpassed credibility that a 2D drawing can never give."
The client gets a chance to decide important things that might otherwise risk being overlooked. For example, transparency. How much transparency do the windows provide when facing the street? It is of course good to know before the house is built. "They are invaluable point of views that help to shape the proposal", he states.
Archicad has a key role to play
But without Archicad, photomontage would be difficult to achieve. There is a good reason for that: "Working with Archicad is fun because it is so pedagogically structured. My creativity is released and I find solutions. For example, a customer wanted to change a detail in the kitchen, I simply modified in the program and sent a picture to the customer, is this what you mean? And the customer exclaimed on the phone: Yes, that's exactly what I had imagined!"

Photo: Johan Dunder
The dialogue between the customer and Carl Gustaf contributes to a smoother and more participatory work process. All to come up with the best solution that the customer strives for. "An incredible amount of time is saved when changes are implemented in this fast way."
Where in the workflow is the photomontage used? "It usually comes later when everything has been put in place in the final proposal, before we can move on and produce the building permit documents."
IFC for private individuals
How should the illustrative photo montage reach the customer who most likely does not have Archicad? As a rule, he sends IFC files to consultants and other project participants in the construction industry. But the format does not actually work only for professionals, and Carl Gustaf sends IFC files to private individuals, who, however, can not edit in the model. "They go online and always find some software to study the model with, have never heard that they can not see the model."
The technology is thus no concern for the customer to be able to take part in both the photomontage and the model. "When they walk around the model, it’s easy for them to understand what it looks like if they were unsure of something, for example how much visibility you get from the outside. Such sensitive things may not be thought of when the focus is on the model itself, but become apparent when the customer sees the house from the outside in the photo montage."
"Design is about trust where the synergy between analogue and digital image world provides an advantage and leads to a faster decision-making process, and a home that the customer really wants. A great way to communicate visually!" summarizes Carl Gustaf.

