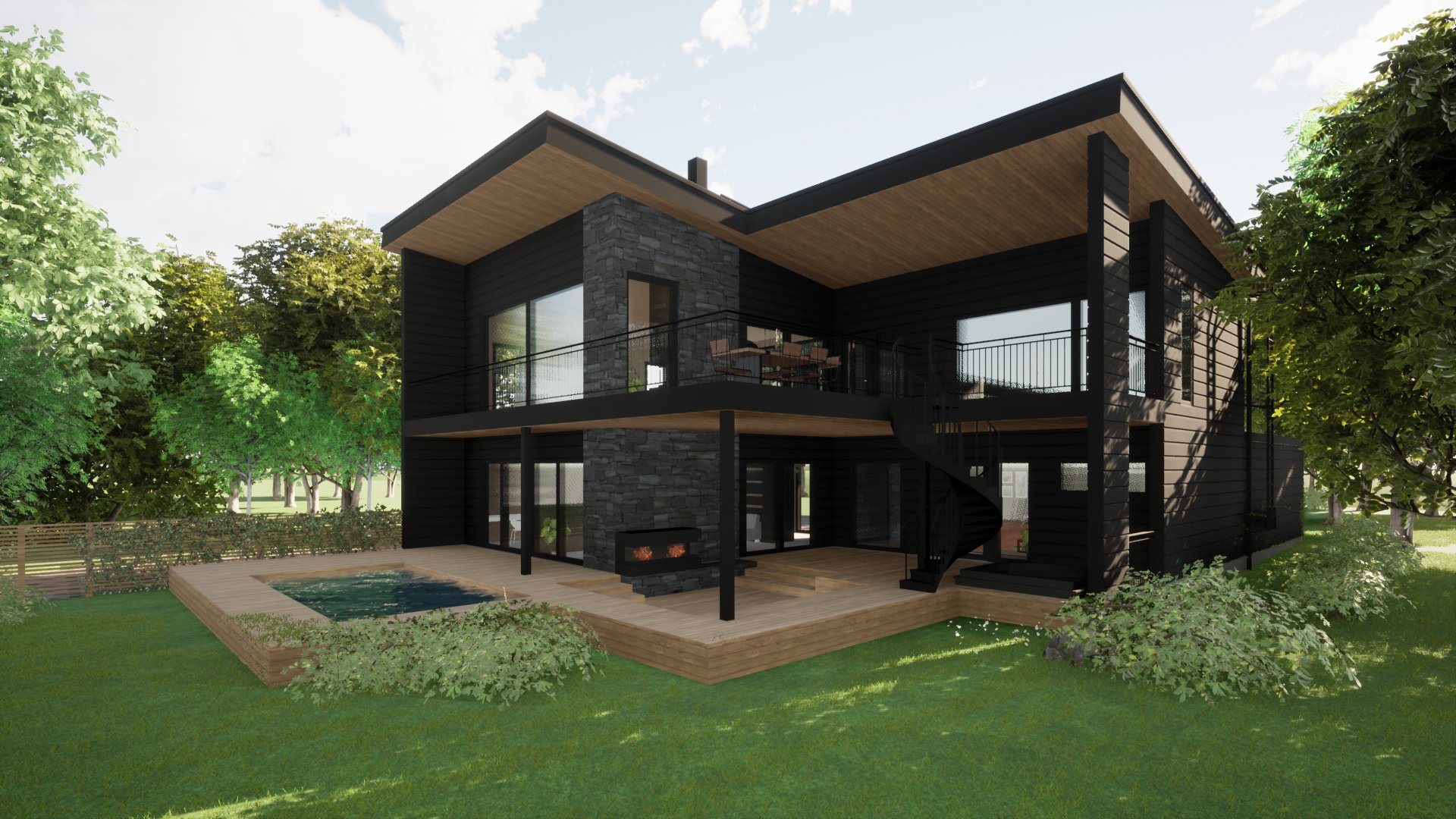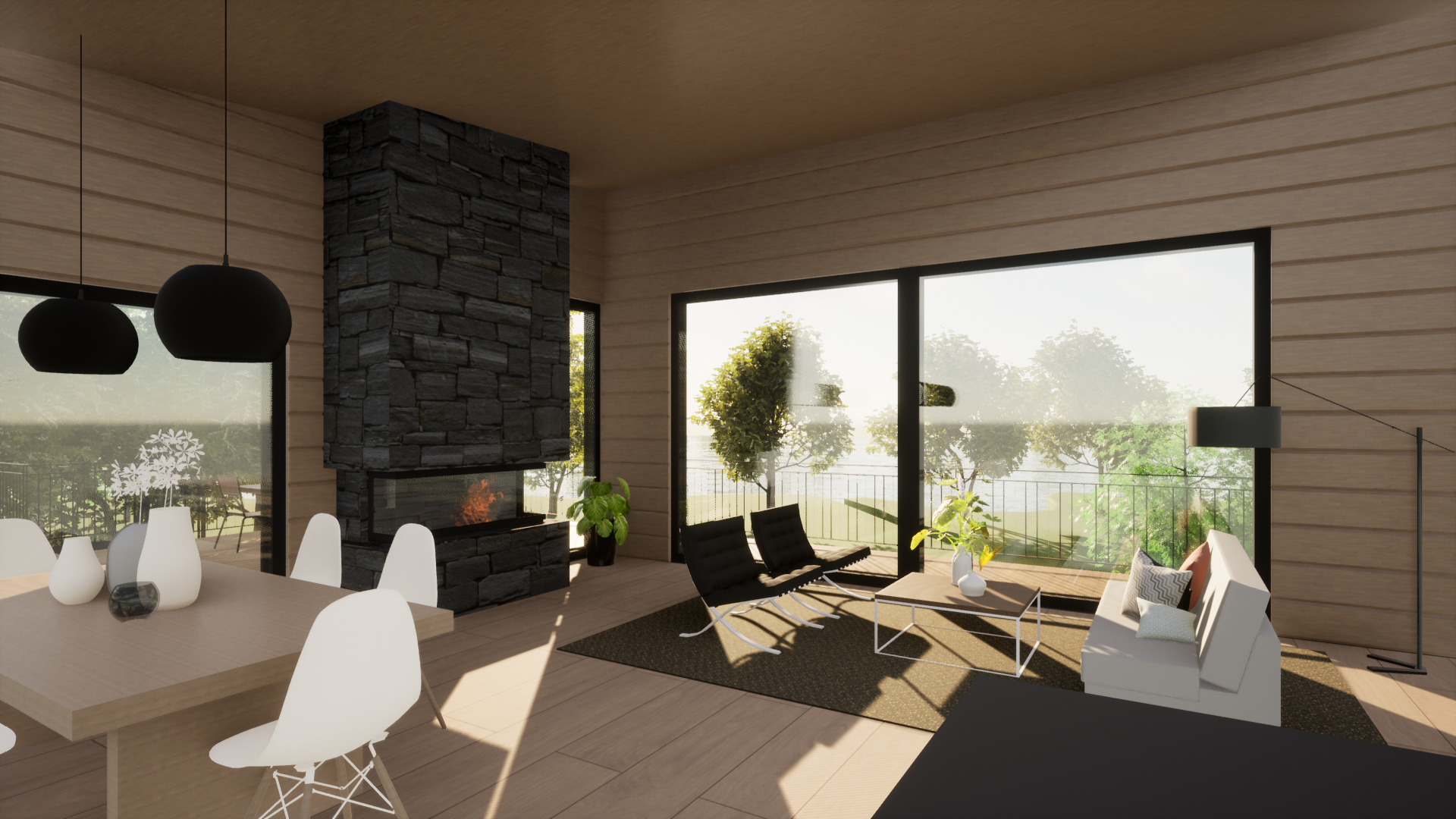Let´s Build Log Houses Together!
A lot has happened in log building during the last couple of years. The development of non-depressed log has brought a more versatile use of log structures and unleashed design from the challenges posed by depressed log walls. It has then enabled a more diverse architecture and increased the share of log buildings in public construction. But how are log houses designed nowadays?
The majority of Finnish architecture agencies use Archicad. When a house factory uses ArchiLogs and ArchiFrame extensions alongside Archicad, a seamless collaboration chain can be built between the architect and the structural designer. In this way, the same model is transferred from one designer to another and is refined into a finished building.

House rising for the Lohja housing fair, © Studio Rosberg Oy. Implemented: Ollikainen Log Houses
To create a smooth cooperation, it is recommended that the house factory creates its own project template, which has been honed to suit its own production. By distributing this template to architects, the factory can ensure that the right structure types are used and the project is created according to the factory’s own quality system. Once common rules have been agreed upon, the factory will have more time to focus on productive work and enhance its core competencies.
The use of only one software also makes it easier to share the structural design work with subcontractors. Structural designers favor Archicad and its extensions, as they can be customized to be compatible with the production lines of different house factories. Renewed BIMcloud will further enhance cooperation.

House rising for the Lohja housing fair, © Studio Rosberg Oy. Implemented: Ollikainen Log Houses
Ollikainen Log Houses made their choice
Ollikainen Log Houses has long collaborated with architectural companies using Archicad. As the number of projects increased, Ollikainen began to think about how the planning process could be more efficient. ArchiLogs was seen as one option to design log structures. It would allow the structural designer to begin his work directly from the architect’s Archicad model.
Ollikainen has always been open-minded towards new work and production methods, and the design side is no other. As a result of making operations more efficient, Ollikainen decided to deploy ArchiLogs and ArchiFrame, and customization and adaptation to production are already underway.
“Significantly more of the school graduates have knowledge of Archicad than other design software. Also, we can get summer employees who can start working immediately without having to learn the software first,” says CEO Tero Ollikainen.
It made a strong case for choosing Archicad for architectural design within the company as well.
ArchiLogs Designer for Architects
ArchiLogs Designer version is a lighter version of the ArchiLogs log extension, and it is made for architectural design. The Designer version enhances the modeling of log buildings: the height of the wall can be determined by the number of log courses.
The extension can also be used to extend individual logs and modify their ends. The internal log library includes a log pillar and a log opening objects, which are used to create traditional log railings, for example.
The Designer version allows an architect to create a more accurate model. The more accurately a building is modeled with the right tools and objects, the better it will proceed to the structural designer’s desk for log diagrams with full ArchiLogs.

